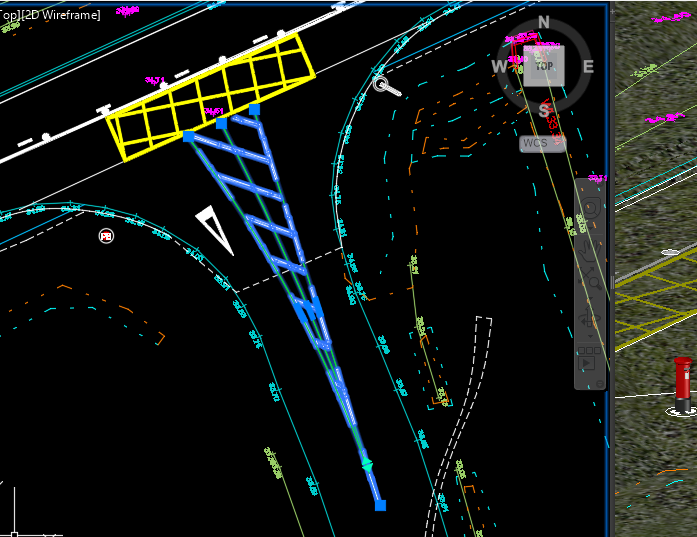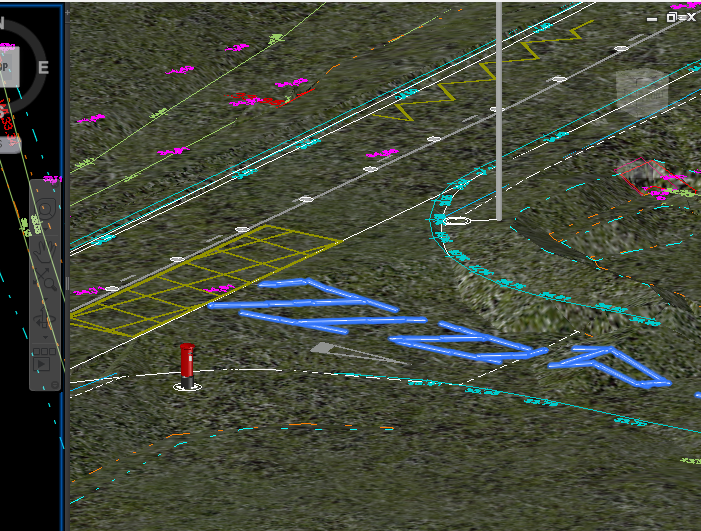

One of the major features of this software is its ability to drape road markings and other objects onto 3D models. This is done automatically with virtually no user intervention and requires very little additional knowledge or training to create a 3D model of a road layout and scheme.
In order to achieve a 3D model, you will need to open or create a drawing in AutoCAD Civil 3D software. There will need to be a Civil "Surface" defined in 3D in the dwg for the street features to drape onto that surface. The 3D surface and draping abilities are not available in plain AutoCAD.
Assuming you are using Civil AutoCAD and already have a surface with your open drawing, draw a marking in the usual way top down exactly like you are drawing in 2D.

Now automatically the marking will find the 3D surface and drape along the surface and its undulations.

This happens virtually instantaneously, and the 3D parts will even dynamically update if you edit and adjust the marking using the normal 2D editing functions.